SHOWROOM RUBINETTERIE CRISTINA
GOZZANO
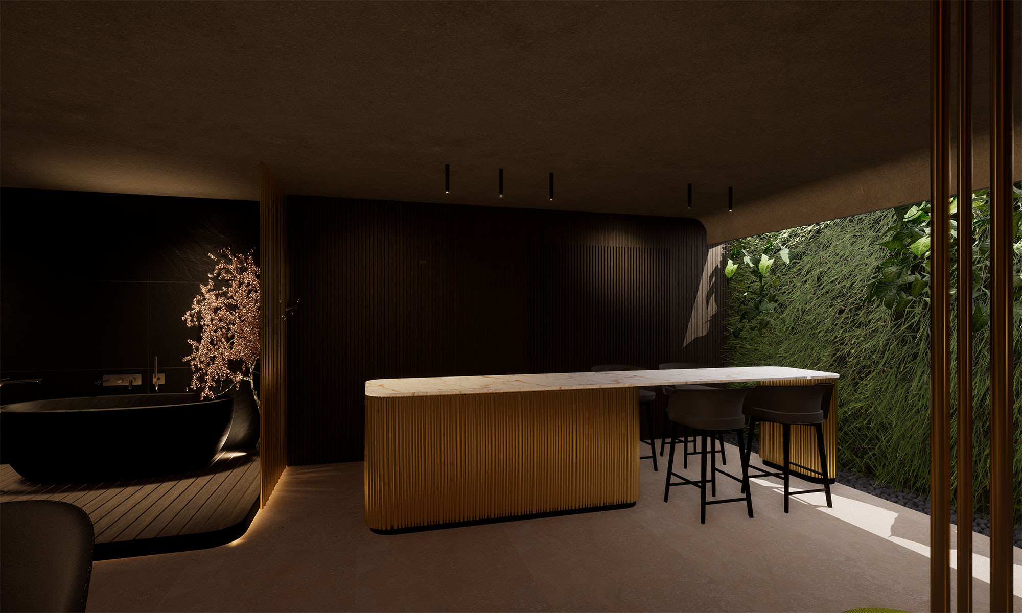
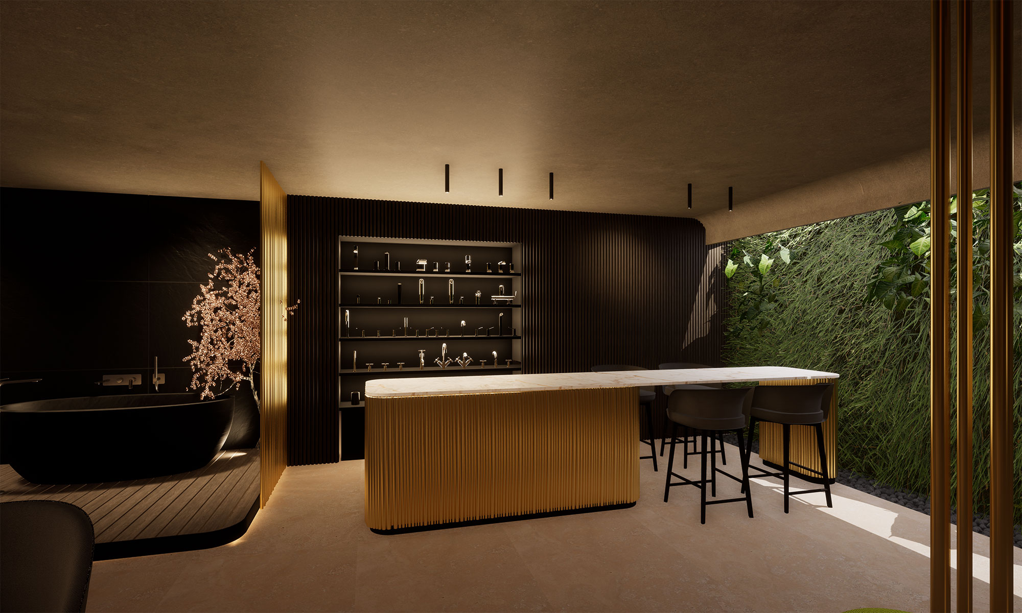
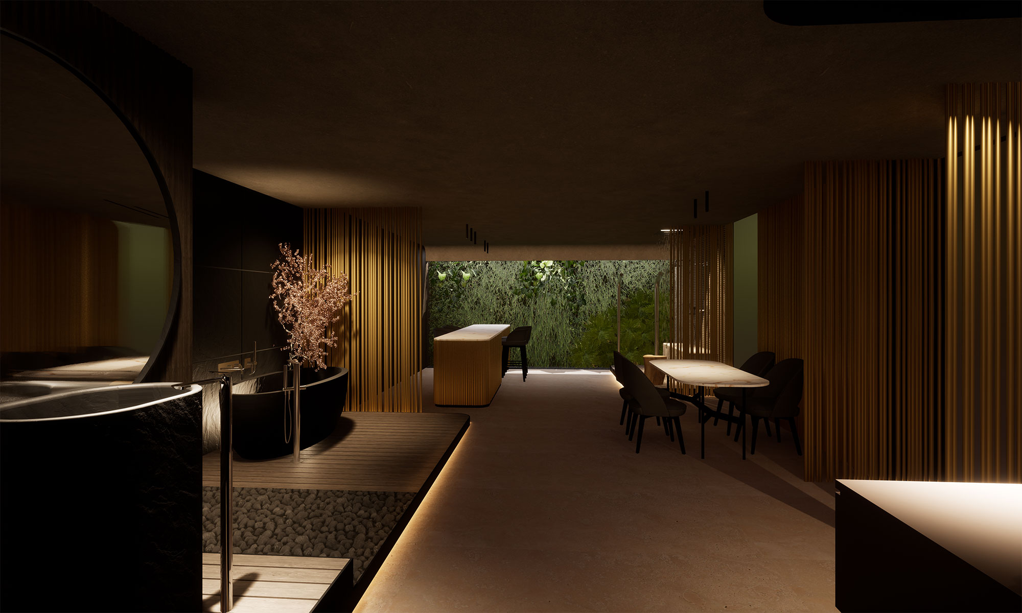
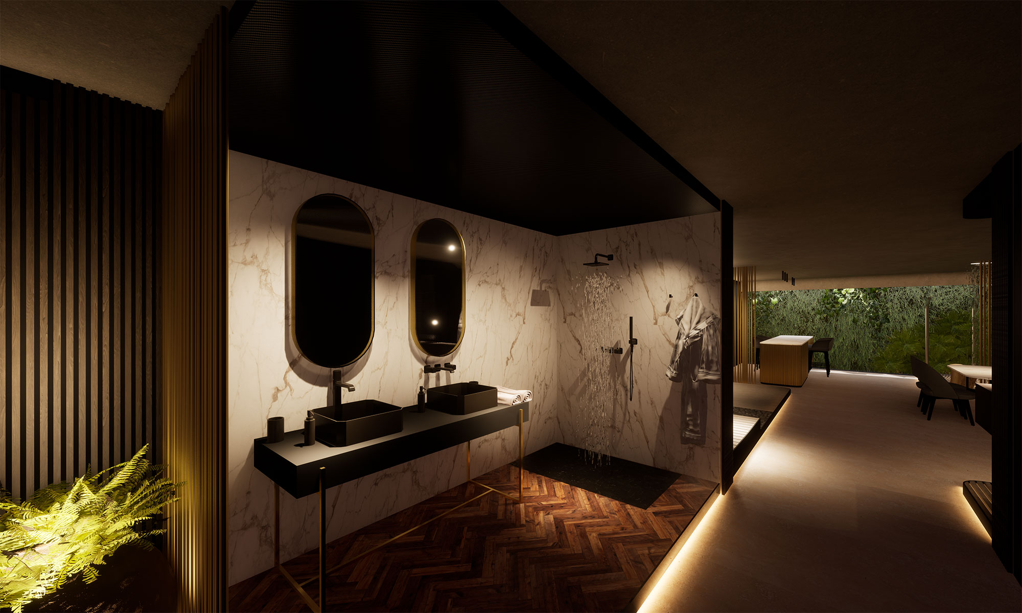
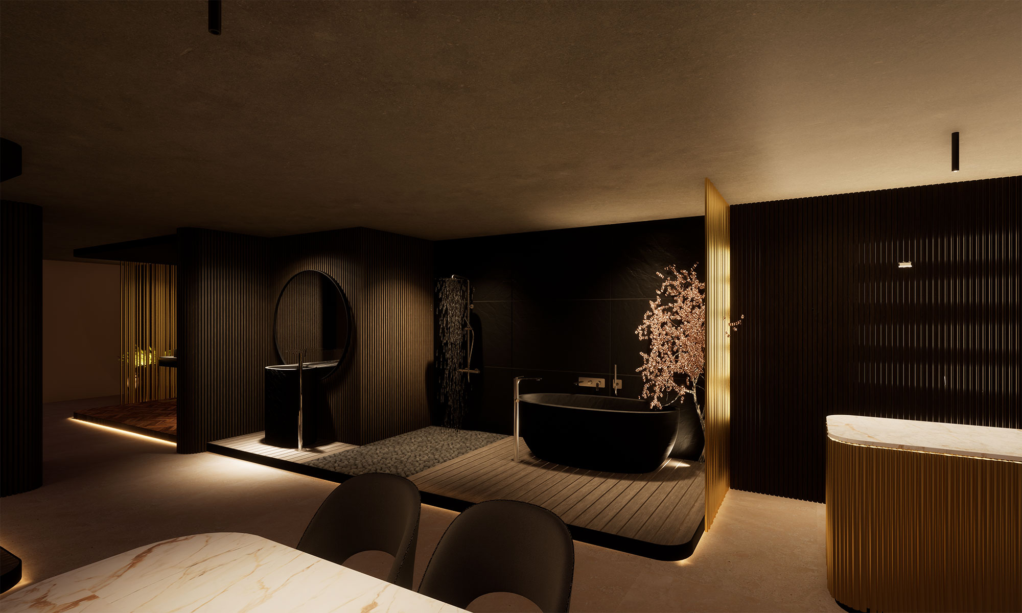
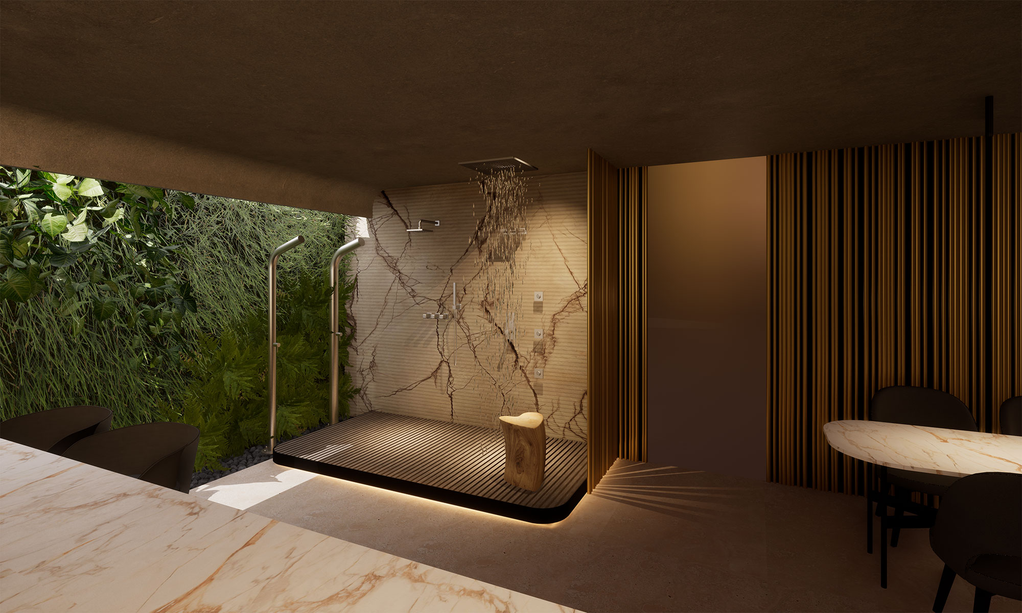
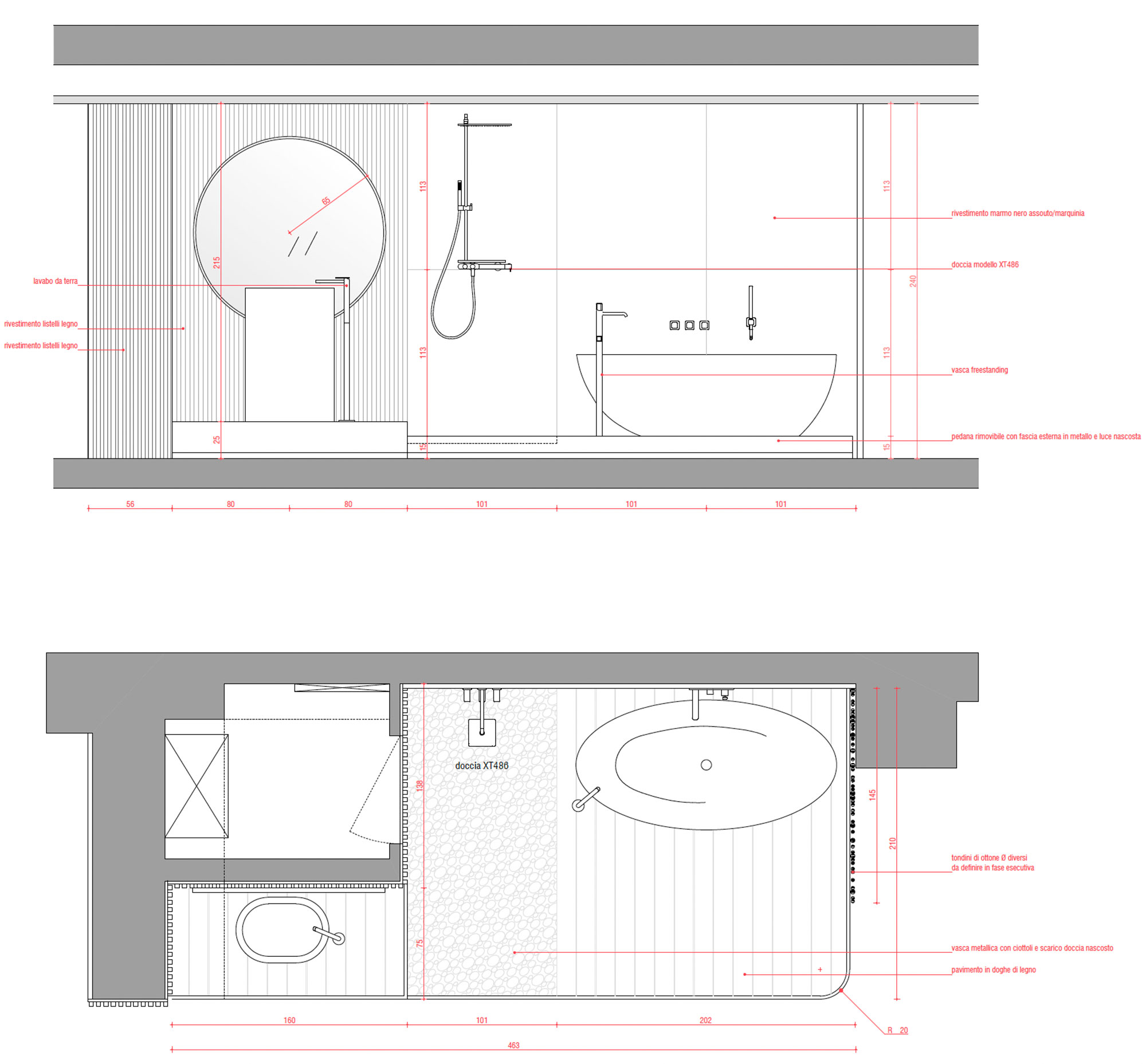
Space of dialogue and display
In the premises of the company’s headquarters in Gozzano, the renovation of Cristina Rubinetterie’s exhibition spaces is underway. The new showroom is designed as a space of dialogue and display, divided into five staged but easily malleable zones that showcase the company’s products.
PROJECT SHOWROOM CRISTINA RUBINETTERIE
TYPE COMMERCIAL
LOCATION GOZZANO (NO)
CLIENT CRISTINA RUUBINETTERIE
PROJECT TEAM STUDIO PRIMATESTA, ILARIA GIACOMINI
CONSTRUCTION ONGOING
BUILT SURFACE AREA 195 m2
SURFACE AREA 7600 m2
VOLUME 585 mc
